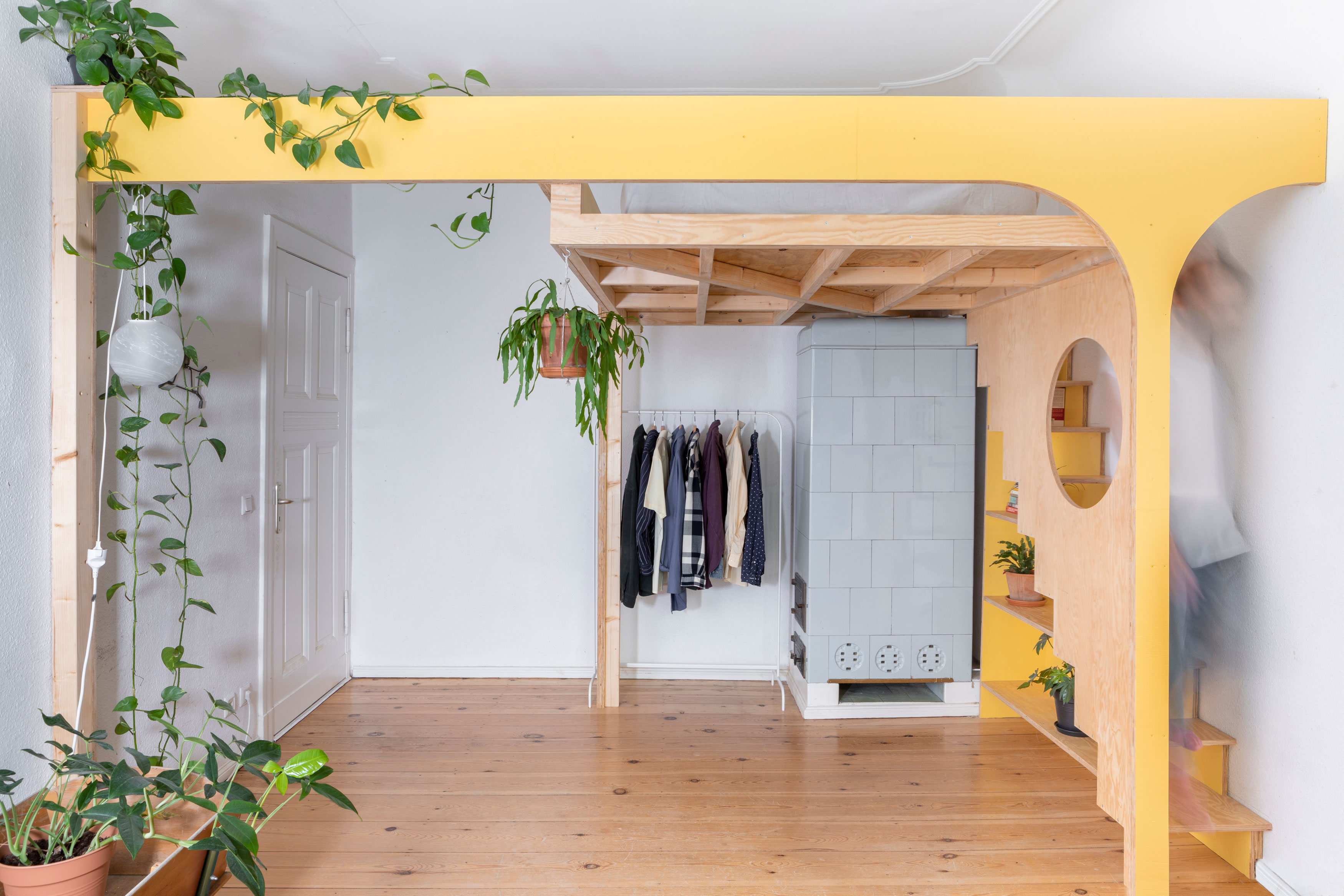

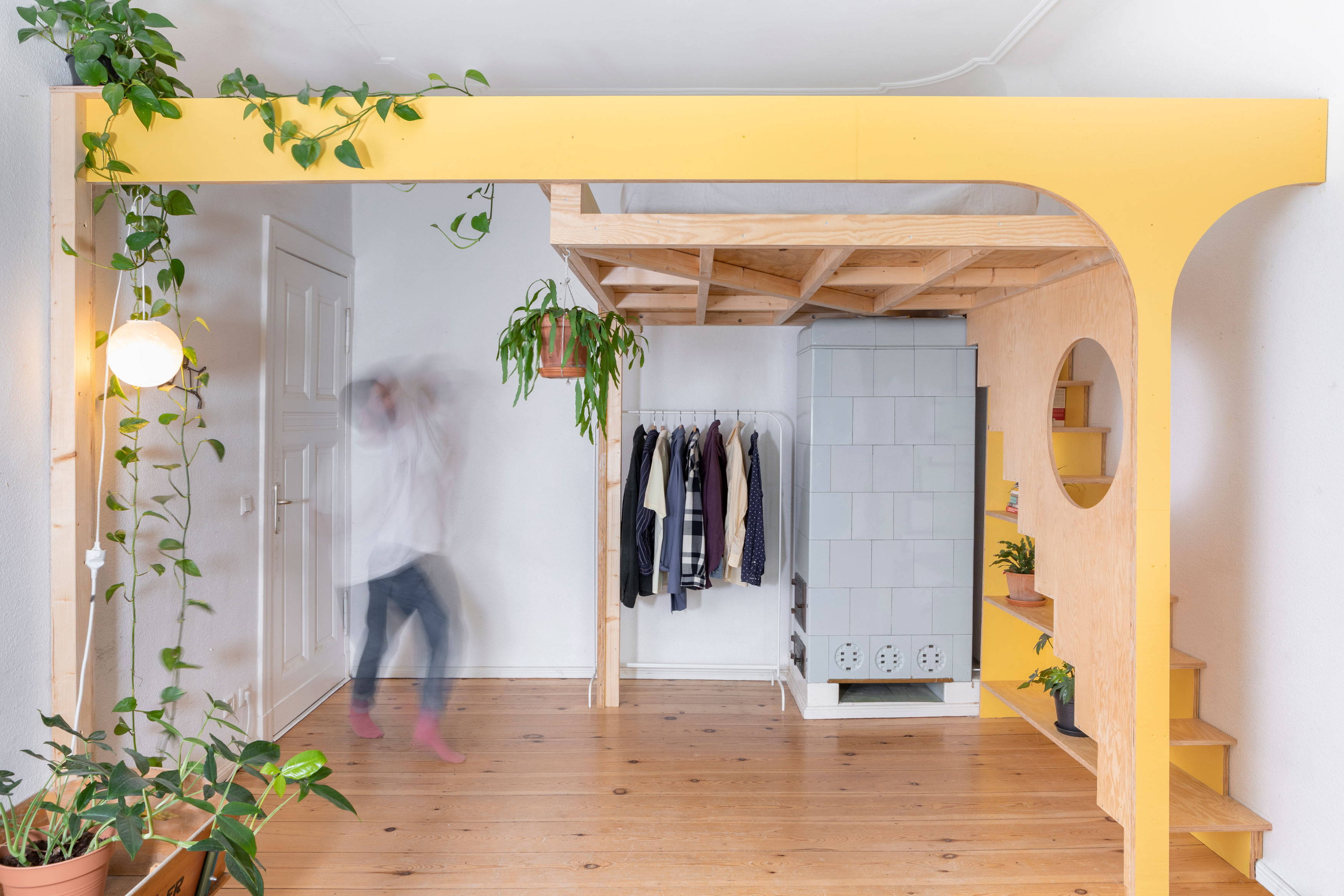

Flexi Flat
January 2020
Guestroom/Living Room/Home Office.
For this project we were challenged to include a guest bed, living room and a home office in one space. To keep the room spacious we spanned the support all the way to the wall. The need for a wide beam created the visual language. We chose arched corners to go with the windows.
Collaborators: Esther Bonneau and Raimon Sabilio
Photography: Nora Heinrich


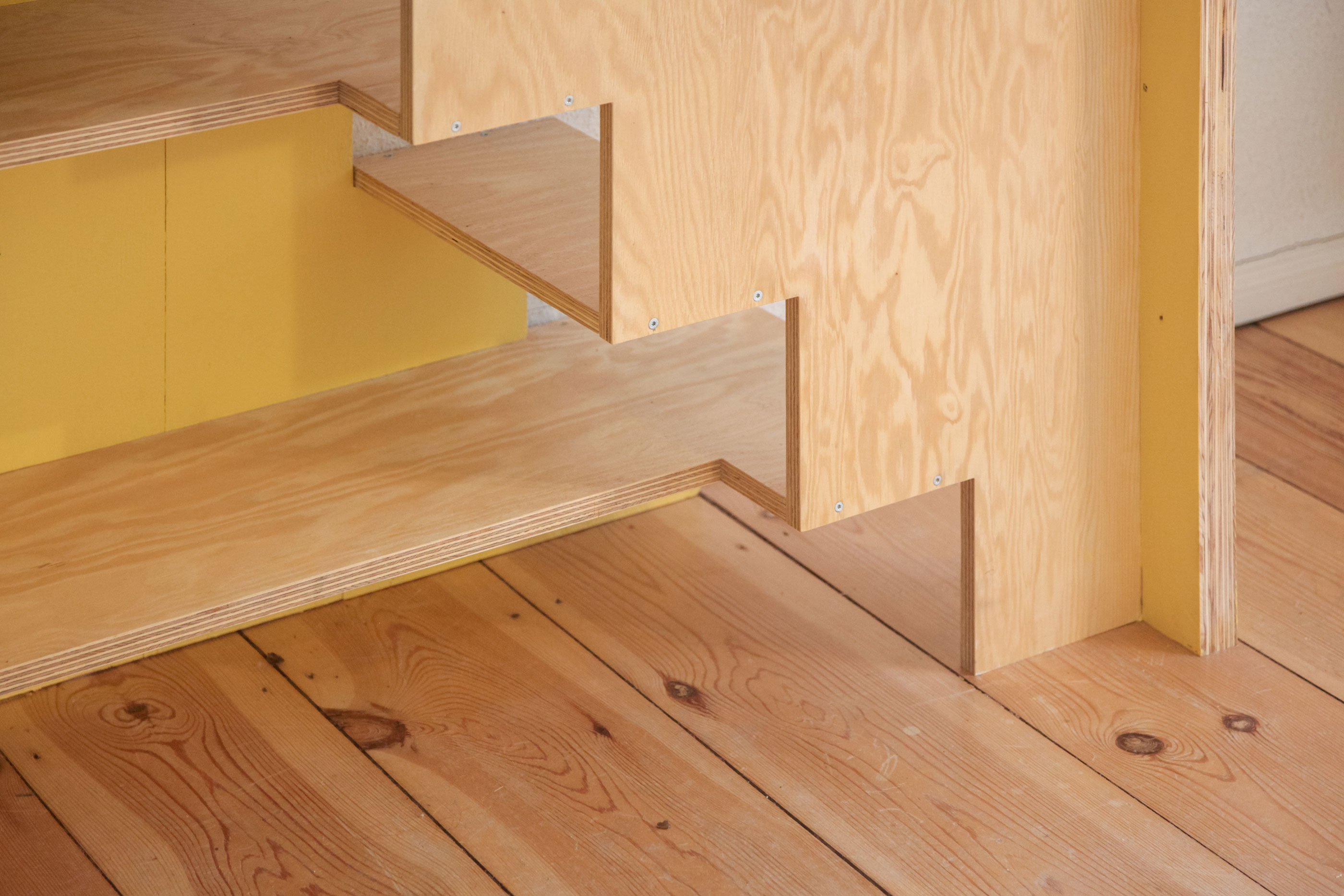


The design is made of 2 systems. One is the main structure, and the other is the bed frame. The bed frame is “hanging” from the main structure, to give enough head room wehn sitting on top, and when climbing the stairs.

Photo: Hilla Marcelle Kook
quiet
OFFIce rooms
October 2018
Avira is one of the leading creative agencies in Tel Aviv. Their workspace is beautiful but hectik, as many (creative) people woosh in and out, producing campaigns for local brands. Our brief was to create “quietrooms”, where people can disconnect for a while from the busy atmosphere.
By playing with transparency, a simple grid, and a 3D layout, we created 2 spaces, different in character.
One is bigger, brighter, and casual in movement, designed for small meetings. The other, is smaller, darker, and lifted. It requires a more ceremonial entrance and is designed for an intimate conversation, meditation or even a secret nap.
Collaborator: Ar. Omri Bornstein.

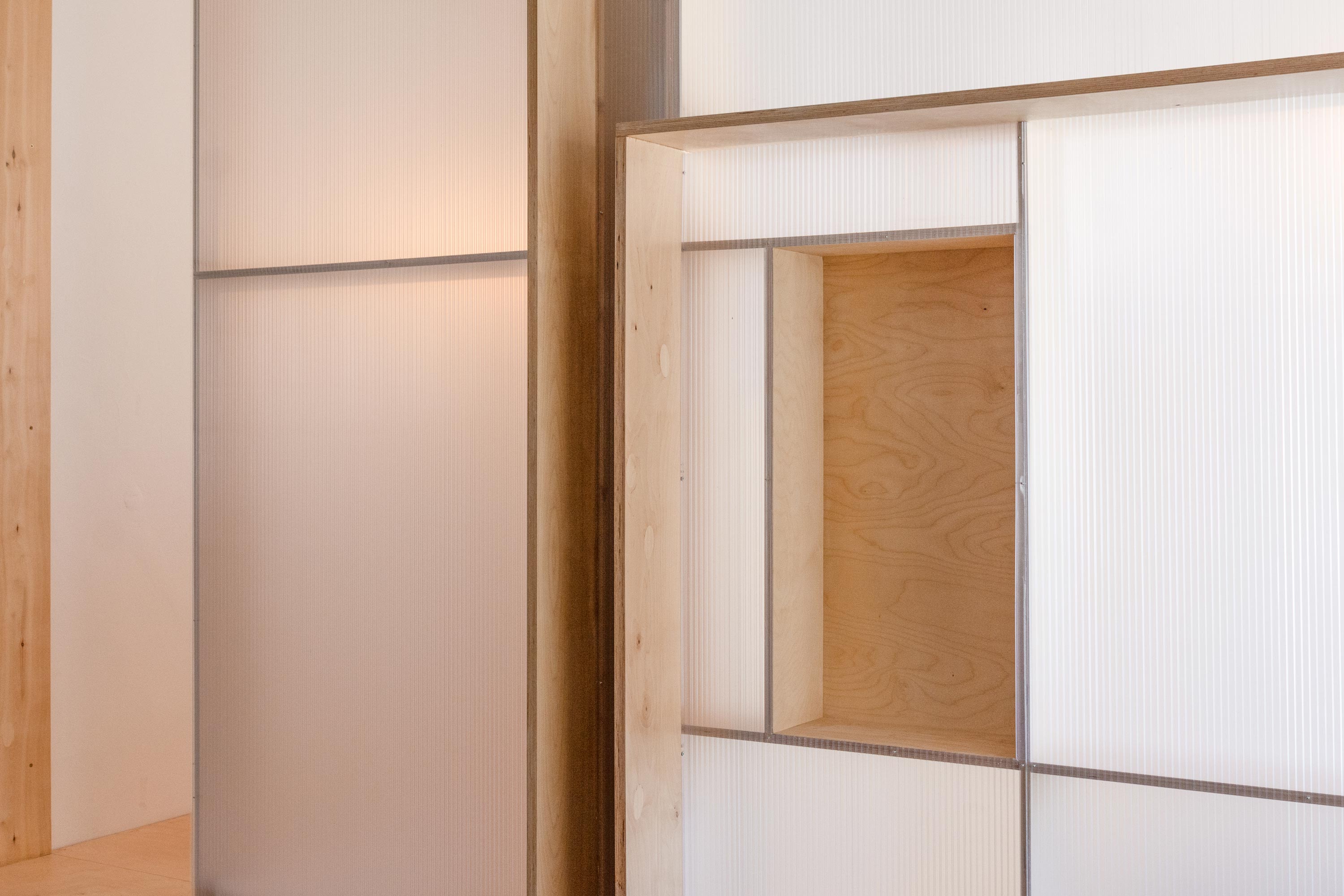
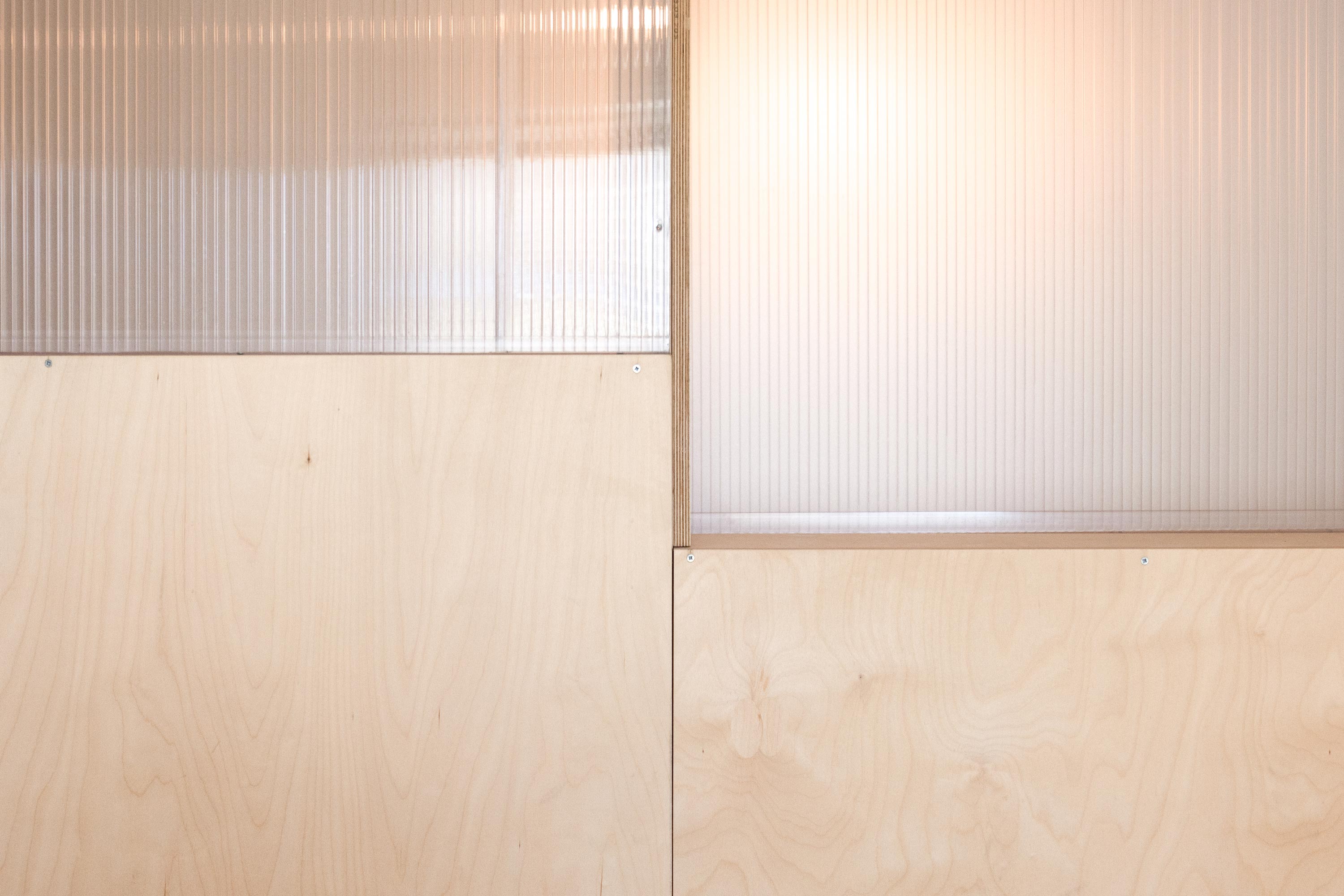
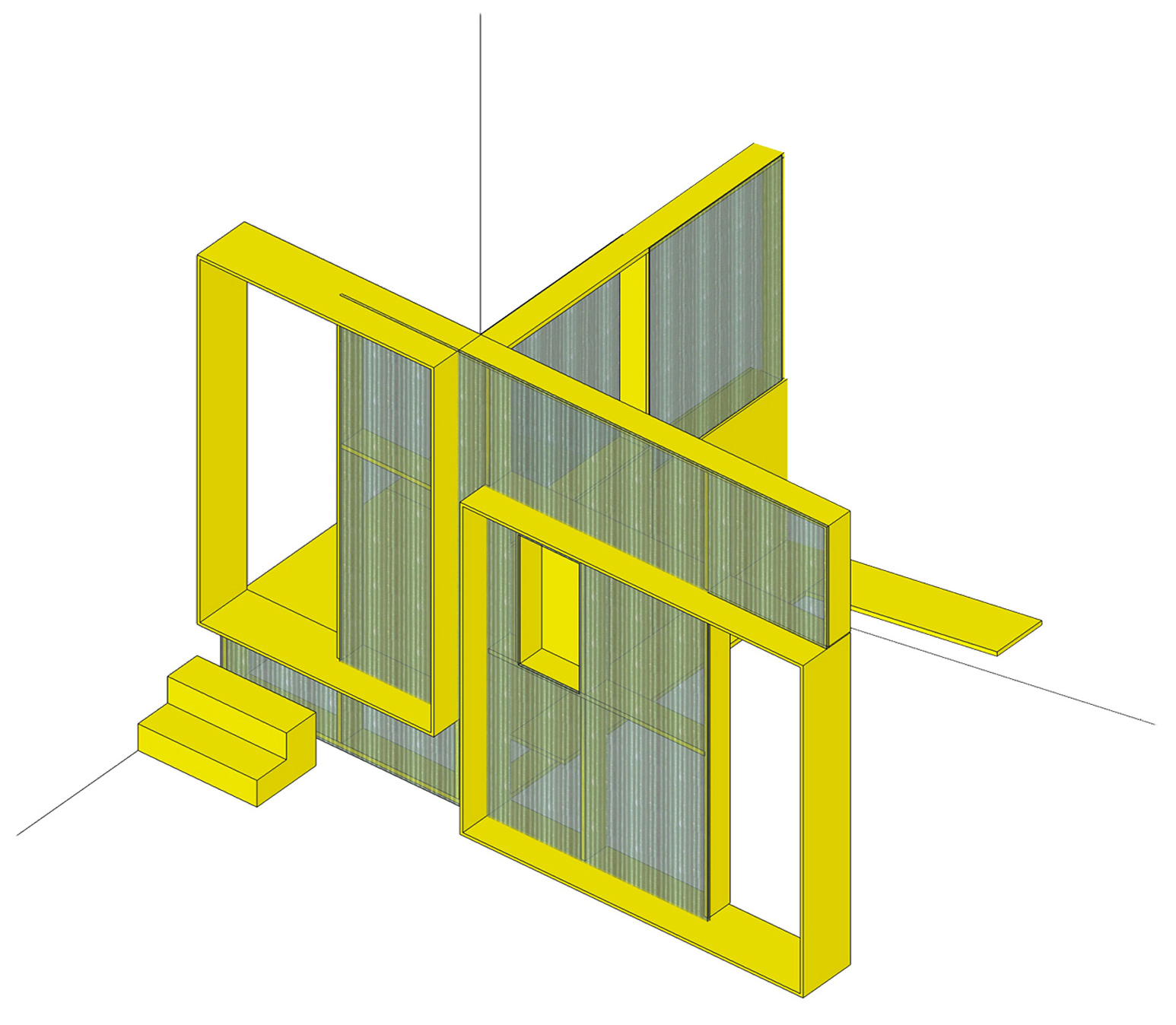
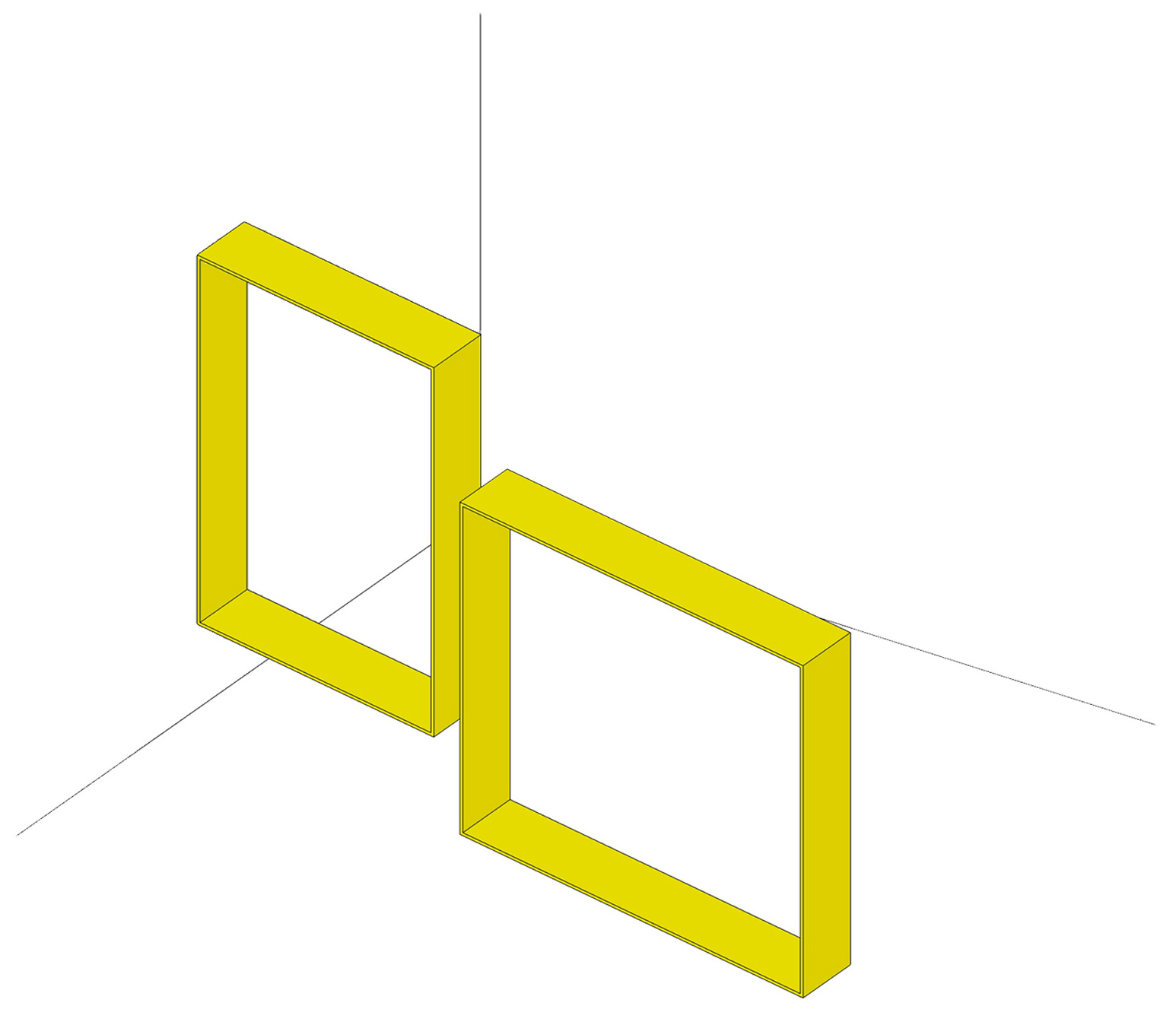
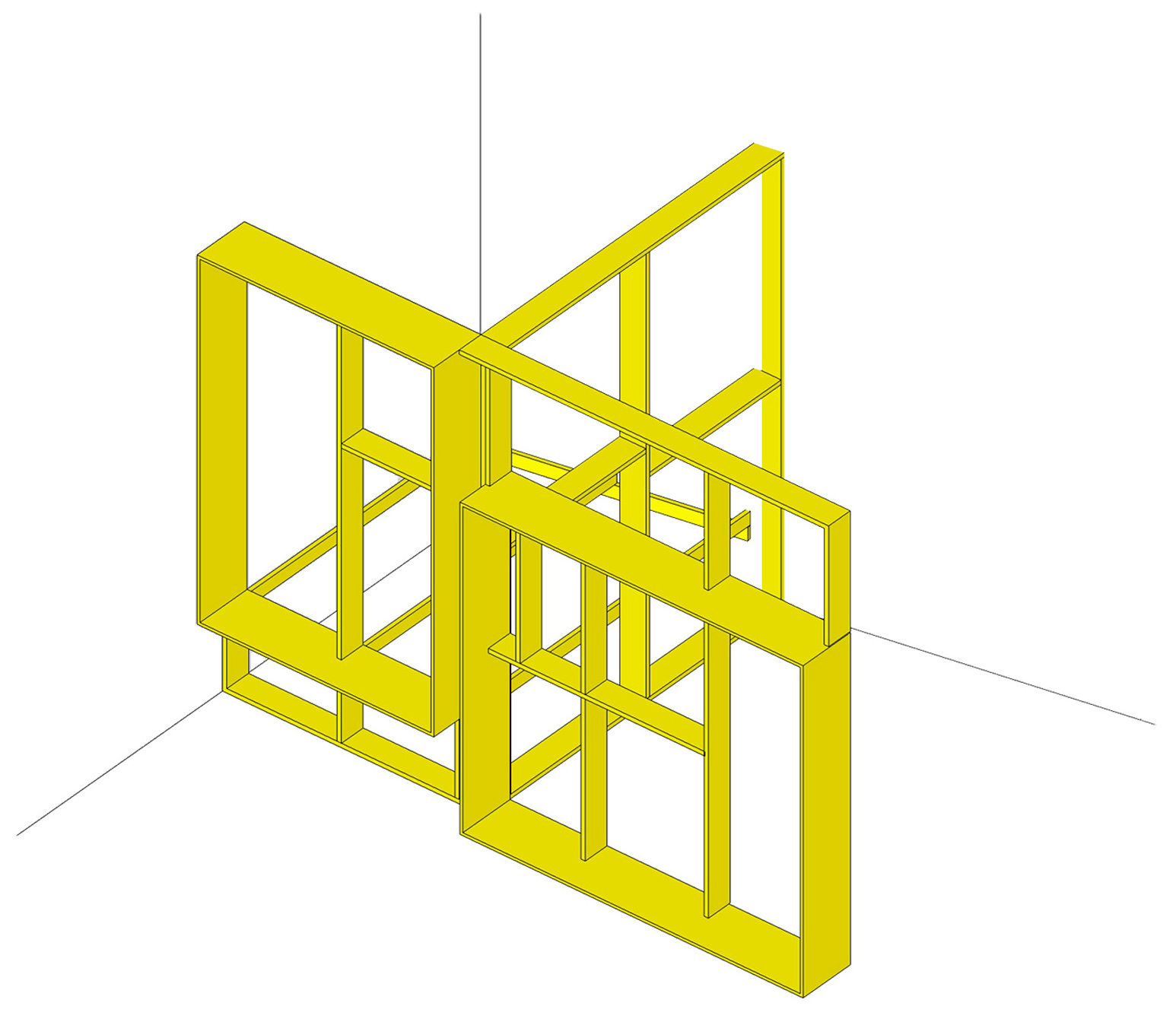

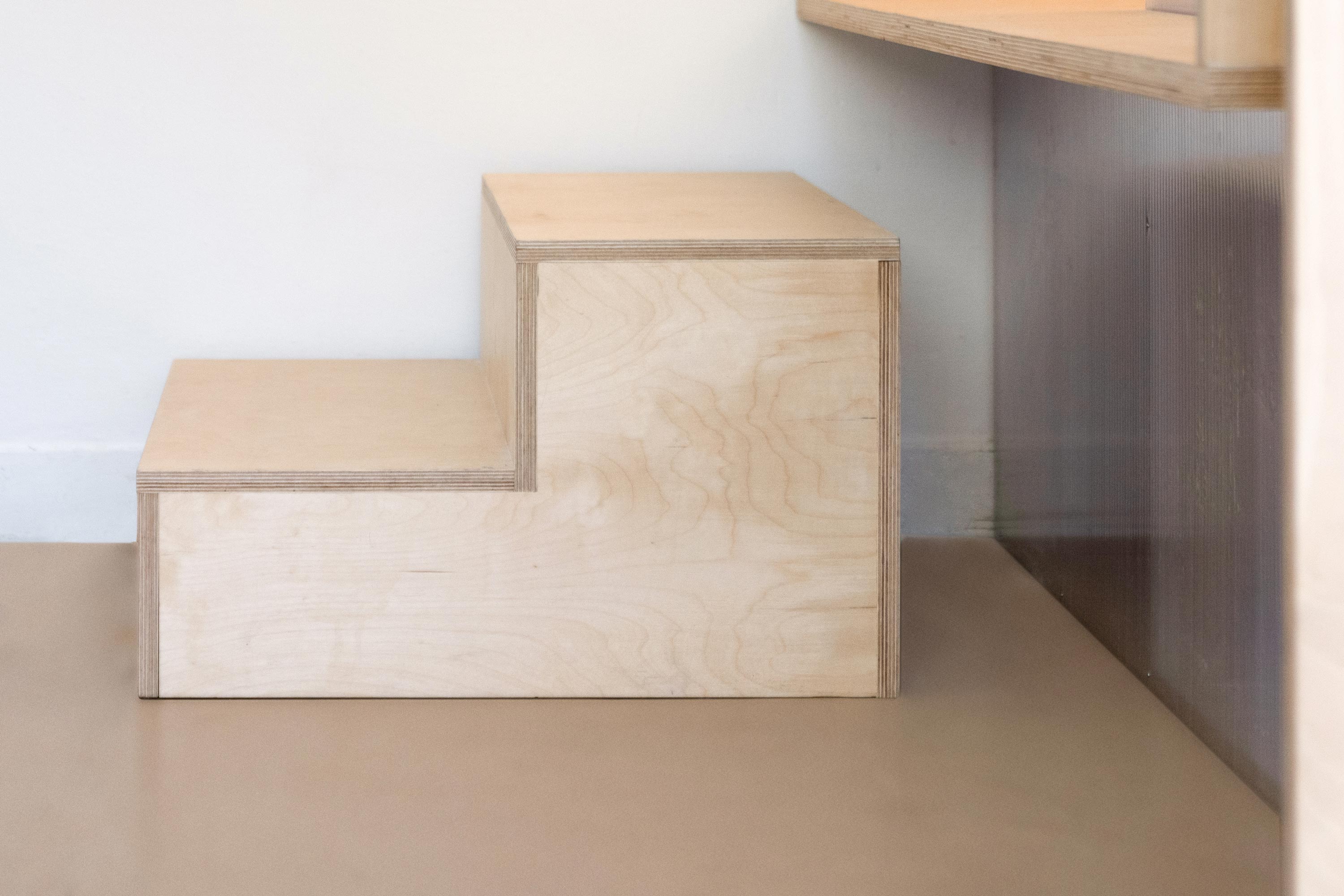
The stairs require removal of shoes and create a moment of separation. They are disconnected from the structure and thus are mobile.
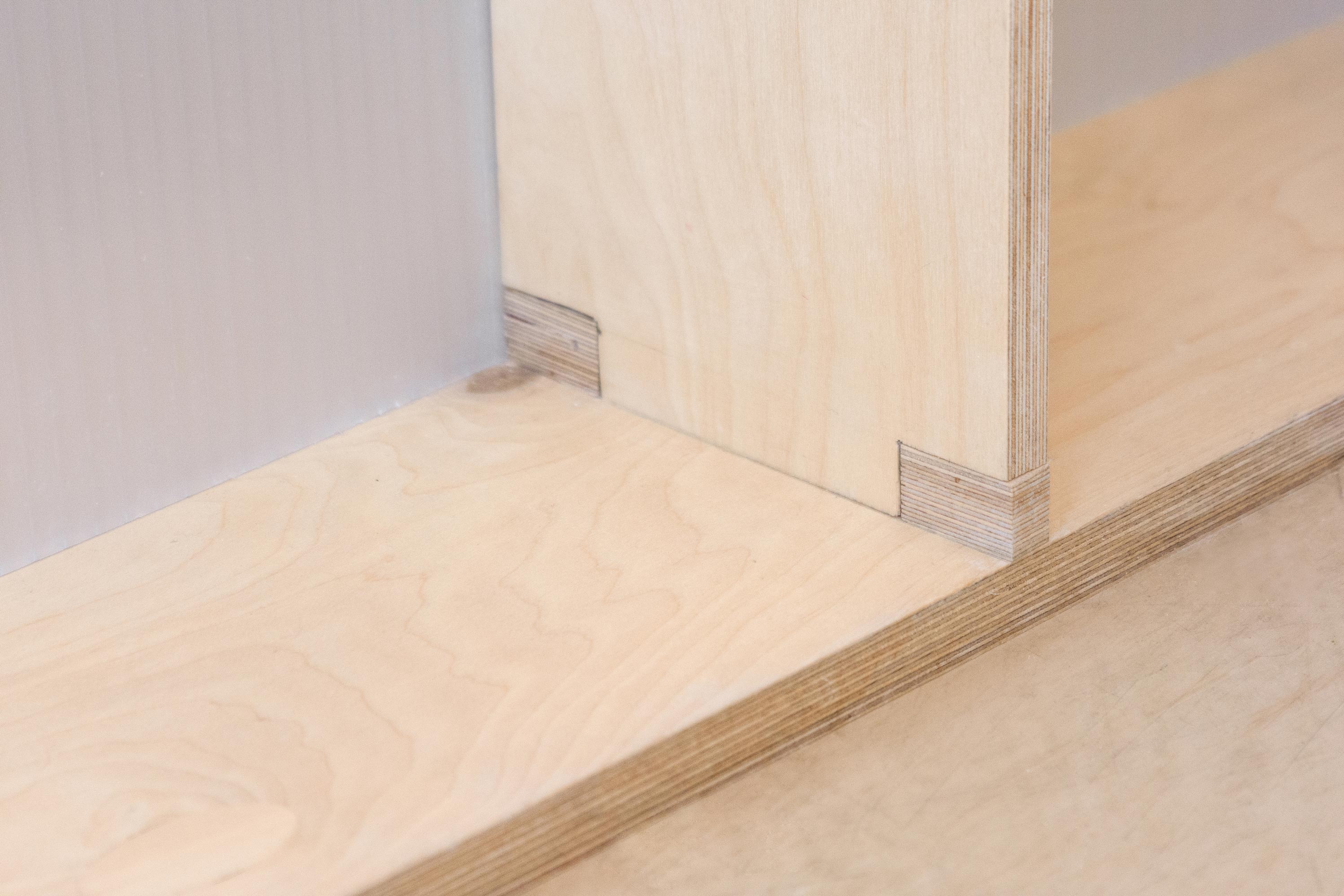
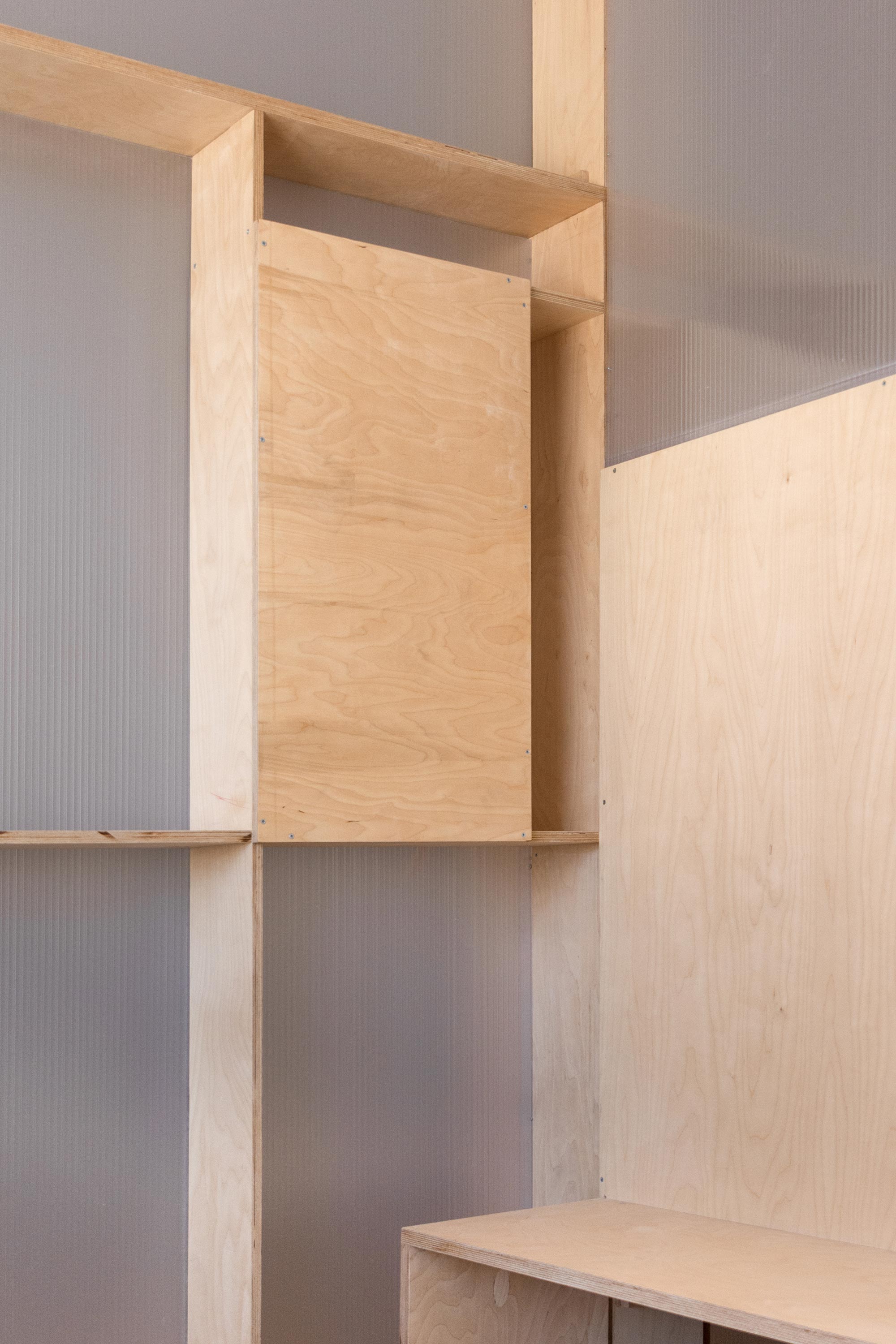

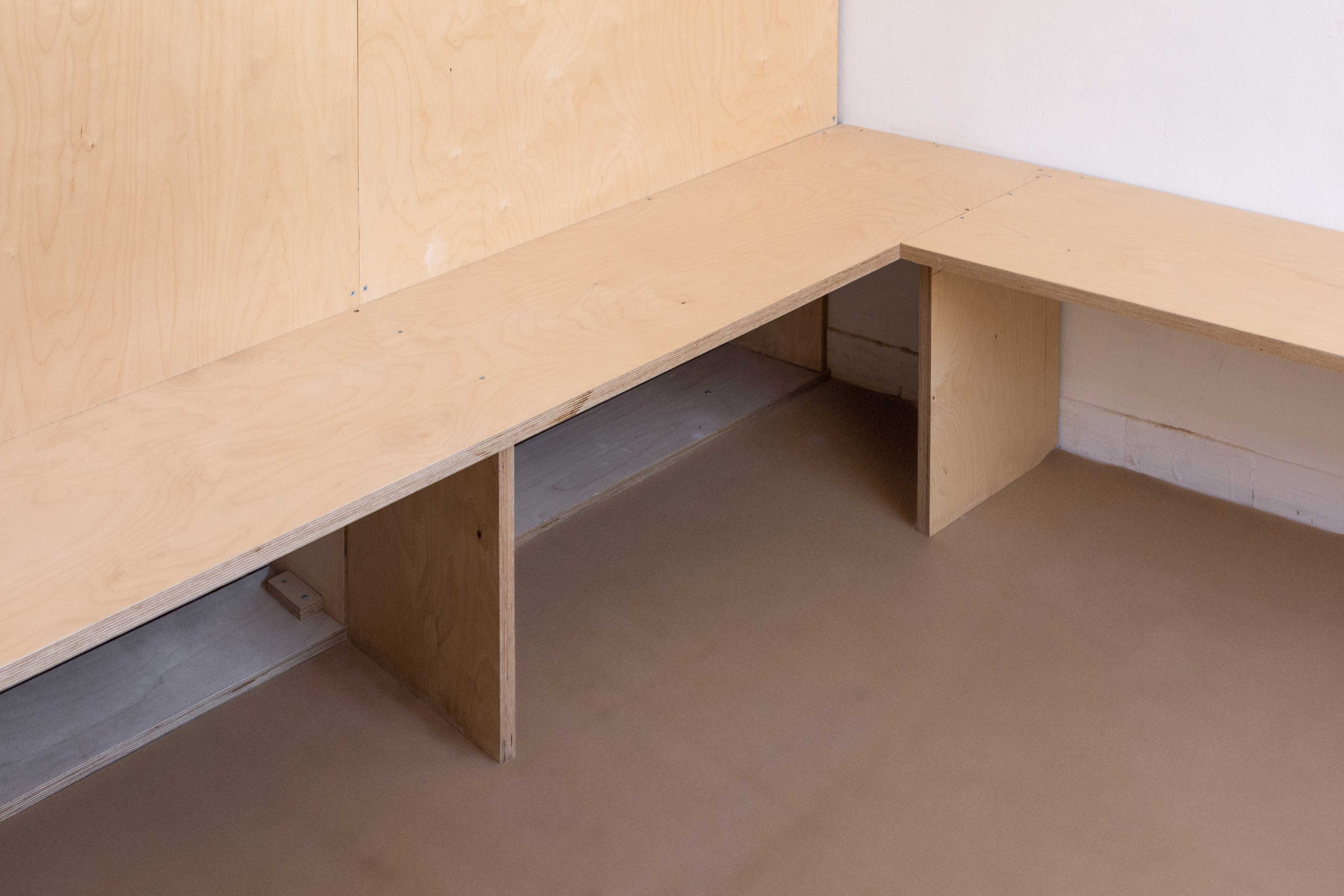
Avira’s staff calls these rooms “Nara”, for its unintentional and yet strong reference to Japanese Architecture.
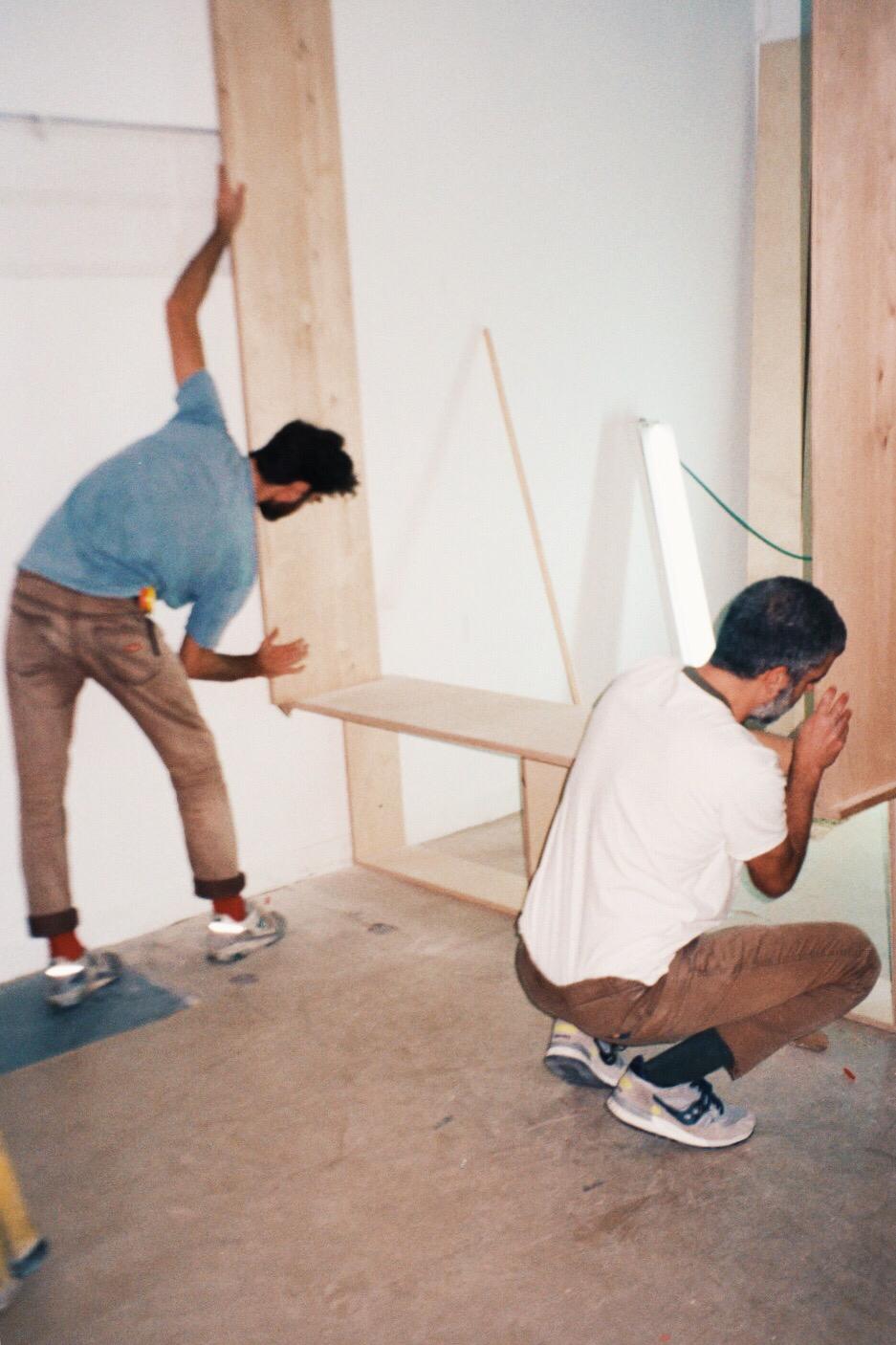
open bedroom
May 2020
C had recently bought a flat. The first thing she did was to take down the wall separating between the living room/kitchen and the bedroom. After a while, she realized, if her bedroom was to stay open, she would need some nice storage solutions and some level of visual separation between the spaces. We designed a shelving system, with expansion tendencies. The deployable sideboard, acting as the main separation element, enables C to “keep her options open”. For budget reasons we divided the fabrication into 2 phases. Phase 1 is shown in the photos.
Collaborator: Raimon Sibilio.
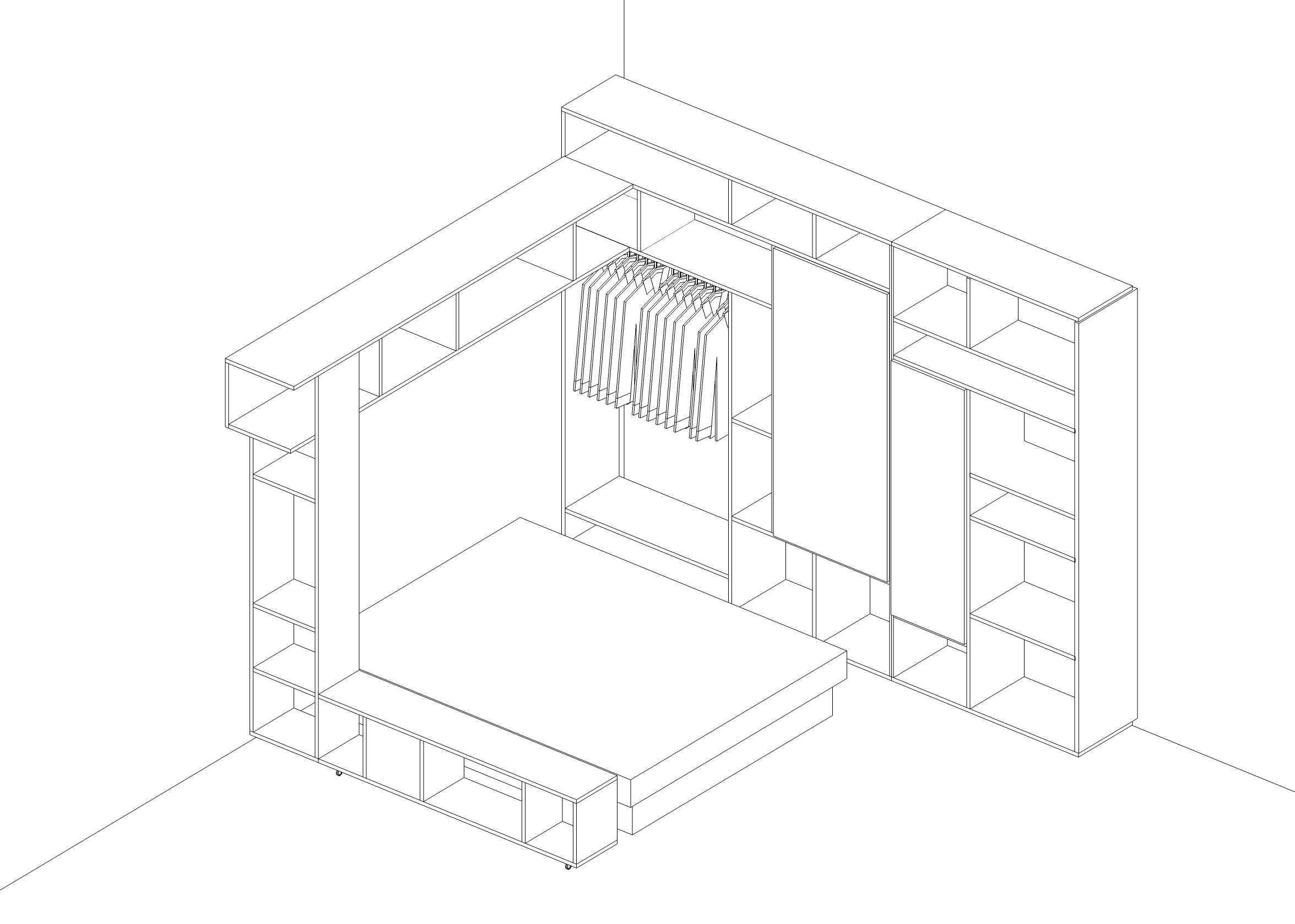

The bulky door handles are custom made and the doors are inset fitted, to expose the playful grid lines.
© studio KLAK 2021
